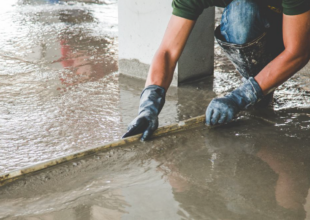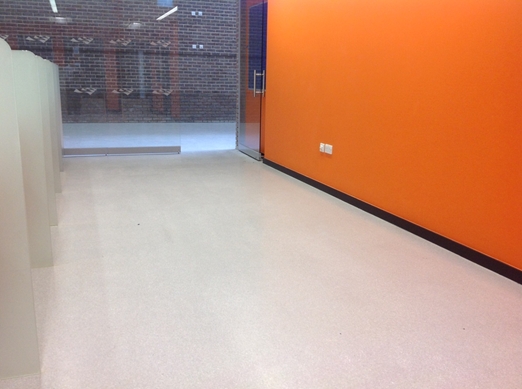
Norwood Hall, Joint Services Centre, Lambeth
Surtech created a state-of-the-art Joint Service Centre for Lambeth PCT using Altro Terrazzolite which included natural marble within the ground and polished surface.
The Norwood Hall, Joint Service Centre, is a multi-agency building housing a customer service centre; a Neighbourhood Resource Centre to include a GP surgery, dental health, community health services and out of hospital services; community swimming pool; gymnasium, dance studio, community venue, and offices for the Lambeth PCT. The building steps up from one to four storeys high, cut into the side of a steep slope to create an internal area of 5,400m². It is designed as a form emerging from the landscape resembling a sedimental rock formation containing a series of brick volumes – connected by a wide “internal street”. The quality and choice of materials internally plays a vital role in the reinforcement this concept. The floor finish of the street is one of the first surfaces to greet incoming visitors and so controlled slip-resistance was required, but it was essential that the architectural brief was met, in the form of a finish which appeared to be “of the earth” including natural elements and yet did not dominate the perspective. The inclusion of natural marble with the ground and polished surface of Altro Terrazzolite provided the appearance and versatility demanded of this project. he grade of diamonds used to finish the surface allowed zoned variations in the slip-resistance, without compromising the ease of cleaning and stunning appearance to all areas.
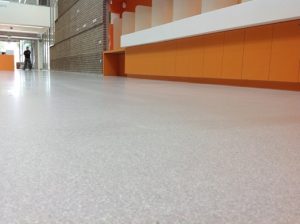
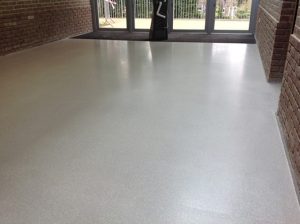
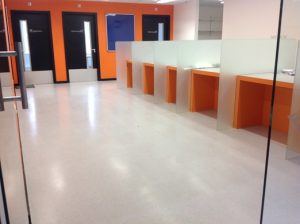
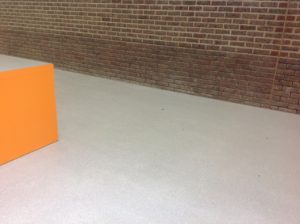
Credits
Our latest news
For the latest news on FeRFA, its members and the industry.



