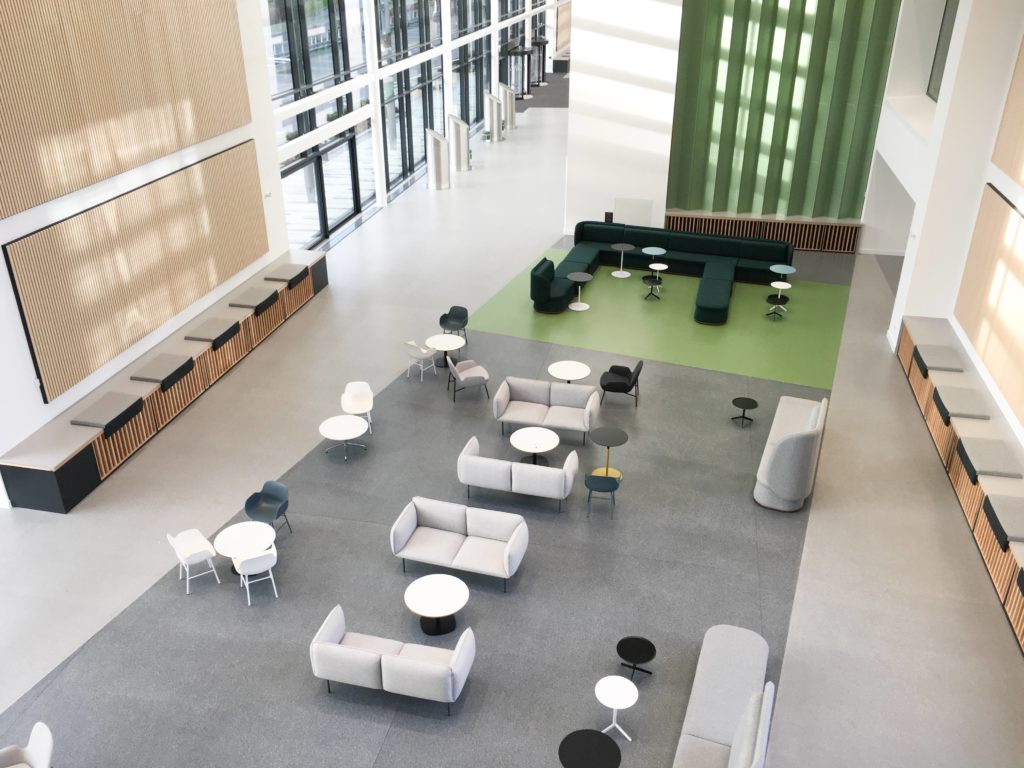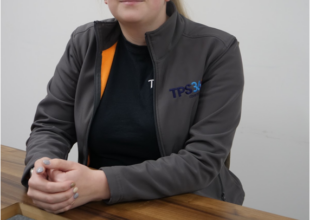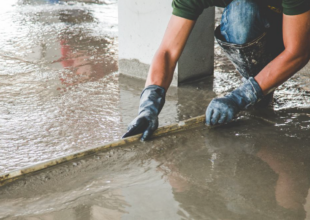
Flowcrete Puts on a Flooring Masterclass at the University of the West of Scotland
- UWS puts colour and creativity in at the ground of new Lanarkshire campus
- Flowcrete UK supplies a floor area that matches the campus’ energy and identity
- Large-scale educational facilities need surfaces that can provide an engaging environment despite heavy footfall and extensive use
The University of the West of Scotland’s (UWS) new £110 million Lanarkshire campus has installed floors from Flowcrete UK that convey the open, multifunctional and collaborative ethos of the site.
The new Lanarkshire facility, based in the Hamilton International Technology Park, was designed to be at the cutting edge of sustainability while creating a vibrant and contemporary venue for learning, research and innovation. Resin flooring manufacturer, Flowcrete UK, provided the university with colourful, fit for purpose surfaces that reflected the site’s energetic atmosphere.
The client, said: “The opening of the UWS Lanarkshire campus is a momentous occasion in our University’s history, and has been delivered on time and on budget – an extremely proud moment for everyone involved in the highly-ambitious project.”
A multi-coloured flooring design made from multiple resin coatings was chosen so that students walking through the front door would be greeted with a wide-open space broken up by large blocks of dappled light grey, dark grey, green and blue flooring.
The Project Manager, said: “Flowcrete provided sound and relevant advice during the design and installation period.
“The installation by Flowcrete has created more than a floor covering – through the creative use of colour it gives an informal flow to the entry to the campus and has become a real feature in the UWS Lanarkshire Campus.”
To achieve this aesthetic, over 1,000 m2 of the decorative, methyl methacrylate system Flowfast Terrosso was applied. This fast curing flooring solution was used in Signal Grey and Dark Grey to cover the majority of the public-facing areas, particularly in the expansive atrium.
In addition, 350 m2 of Flowfresh MF was also used in a number of bold colours, including Ochre, Dark Green and Dark Blue. This resulted in wide sections of flooring in complementary shades that perfectly suited the location and reflected the campus’ interior design scheme.
The seamless, durable nature of these resin solutions means that they can be easily maintained and won’t deteriorate in the face of heavy foot traffic, impacts, frequent cleaning, spillages, scuffs, scrapes and wear.
While more commonly found within large-scale food and beverage facilities, the robust polyurethane system Flowfresh MF was specified by UWS thanks to its colour, texture and impressive performance characteristics.
To further enhance the floor, specialist sealers were used in certain parts of the site. For example, 350 m2 of Flowseal UV (Pigmented) Matt was used to make sure that the sunlight streaming in through the foyer’s floor-to-ceiling windows wouldn’t cause the coating’s colour to fade.
Safety was also an important consideration, especially as the large numbers of people moving around the campus could lead to rain-water and mud being walked into the building. To account for this, 350 m2 of Flowseal PU Matt (Ultra) with anti-slip additives was used to increase the site’s safety levels.
The Managing Director of Flowcrete UK, Kevin Potter, said: “This project was a real testament to our ability to provide floors able to overcome multiple demands, ranging from the aesthetic and functional through to longevity and safety concerns.
“Flowcrete UK’s wide range of flooring options combined with the versatility of our products ensures that we have the perfect solution for any environment. This was particularly well exemplified during this project by the use of a typically industrial system in order to achieve the look and texture required by the client”.
Credits
Our latest news
For the latest news on FeRFA, its members and the industry.




